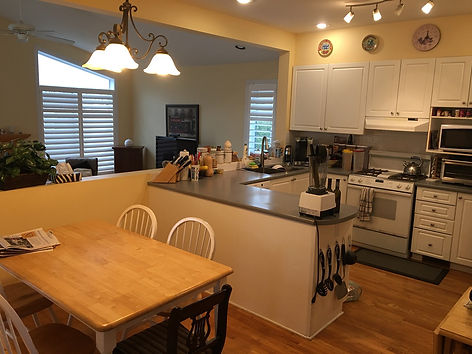
Main Floor Revamp
The concept for this main floor renovation started as the existing layout did not function for the family.
THE PLAN
While the home was in good shape and working order, the existing layout did not function well for everyone’s new role of working from home. And the existing Kitchen did not provide nearly enough storage for the family.
The existing formal Living Room became the new makeshift office space, and the Kitchen became the hub for everyone throughout the day. So major changes were needed!

IDEAS
We created an office built for two in the existing Living area, by building a wall between that space and the large Dining Room. This wall left us with the perfect spot for custom cabinetry in the Dining area, which became an extension of the Kitchen. This added a lovely feature to this more formal space, but also gave the client a lot of extra storage and surface for entertaining.

THE PLAN
The plans grew to include a major Kitchen renovation, a new modern fireplace in the Living Room, and a custom Servery area in the Dining Room. The changes to the flow of the space have made a huge impact, and the new spaces we have created will really help this busy family all function from home, if needed.

CAN YOU SEE IT?
We created an office built for two in the existing Living area, by building a wall between that space and the large Dining Room. This wall left us with the perfect spot for custom cabinetry in the Dining area, which became an extension of the Kitchen. This added a lovely feature to this more formal space, but also gave the client a lot of extra storage and surface for entertaining. The existing Kitchen did not use all the space available, so with a new cabinetry design we were able to expand on the footprint of the room, adding much needed storage, as well as a peninsula for the kids to sit and do homework at.

THE BEFORE
For these busy homeowner’s, the starting point was creating a new layout on the main floor. As both parents were now working from home, the current set up just was not working.

GOING TO NEW HEIGHTS
Another before picture, the front Foyer of the home also received a facelift, as new larger closets were built to give the family more storage and function.

THE DESIGN PALATE
The homeowner really wanted to freshen up the look of the main floor, so we kept the colours neutral and clean looking. Bright whites and greys are used throughout the spaces, creating a harmonious flow. Using classic elements, like Carrera marble and shaker style cabinetry, makes a timeless look that will not go out of style any time soon. More modern features, like the oversized linear fireplace, are a simple way to modernize the Living area, creating a cozy space for the family to spend time together in.

AS DESIGN WRAPS UP
Most families have gone through many big changes this last year but having a space that works for all these new responsibilities makes such a huge difference in how we can face all the ups and downs. Though the layout changes were minimal in this home, the impact has really improved how this home works for everyone in it. And when the time is right, this new entertaining area will be the centre of many wonderful family gatherings that all will enjoy.

